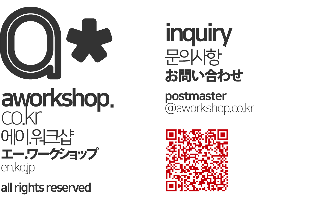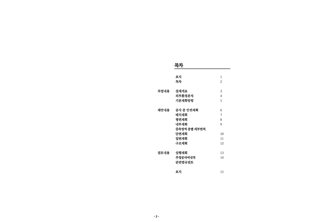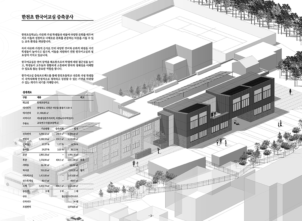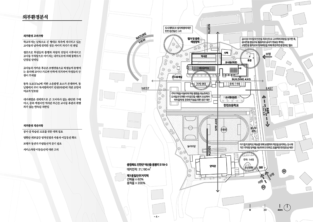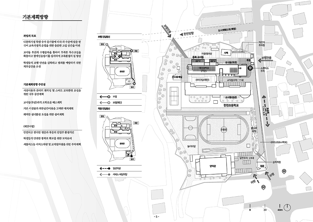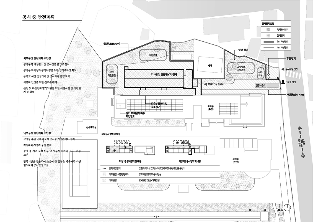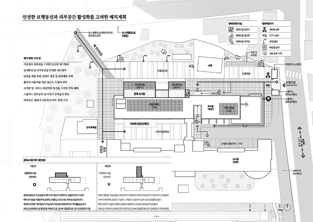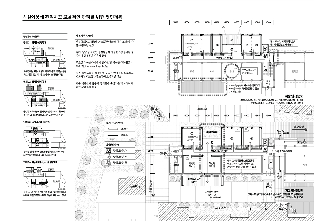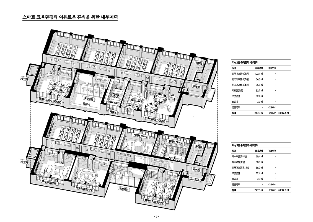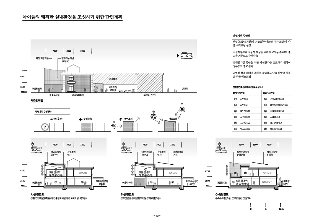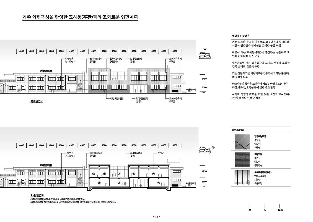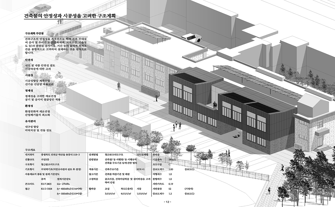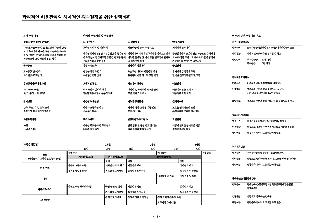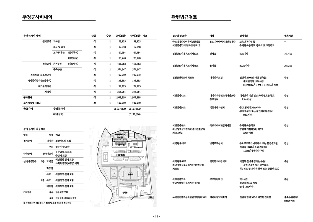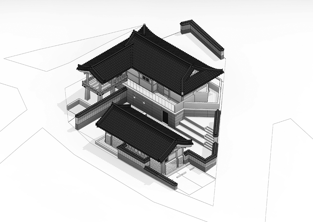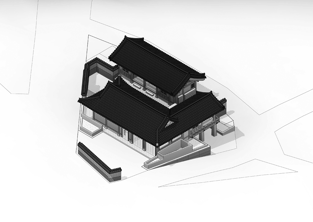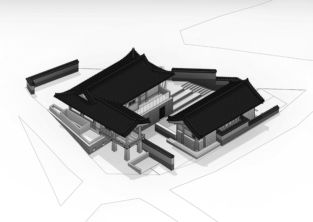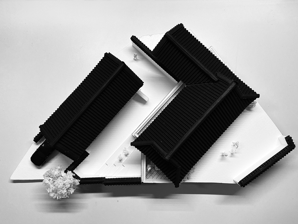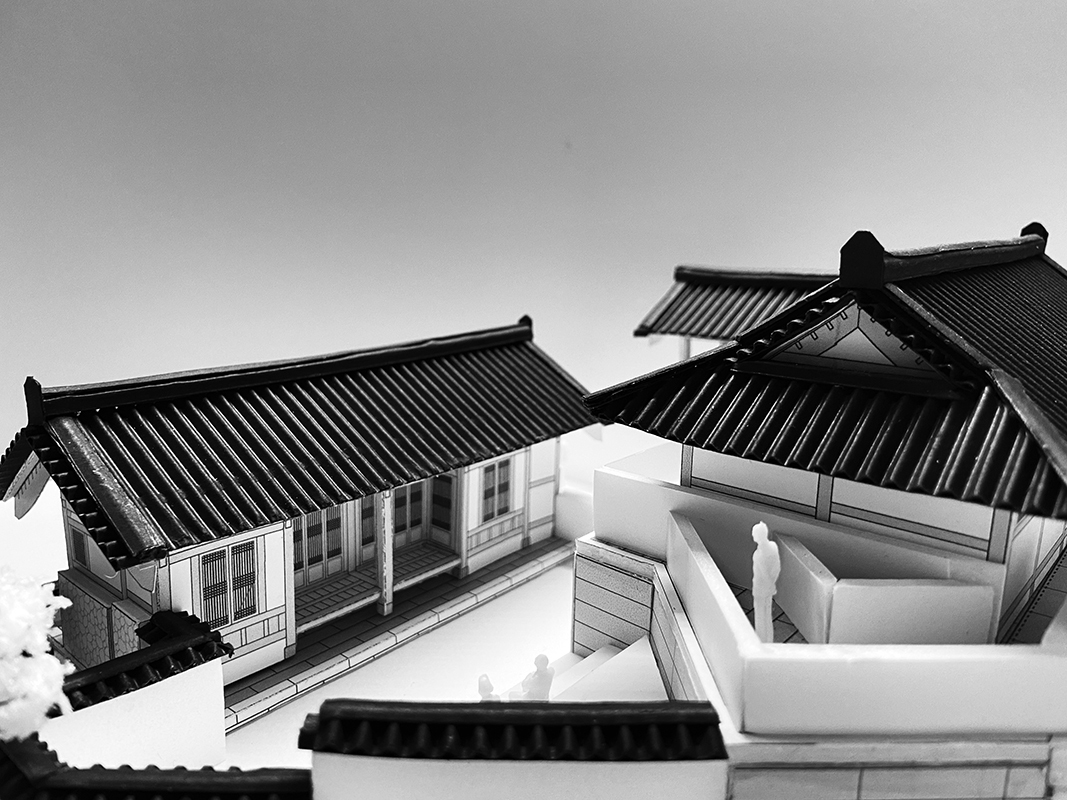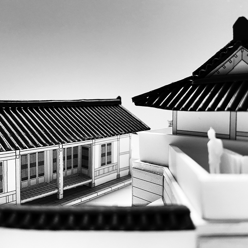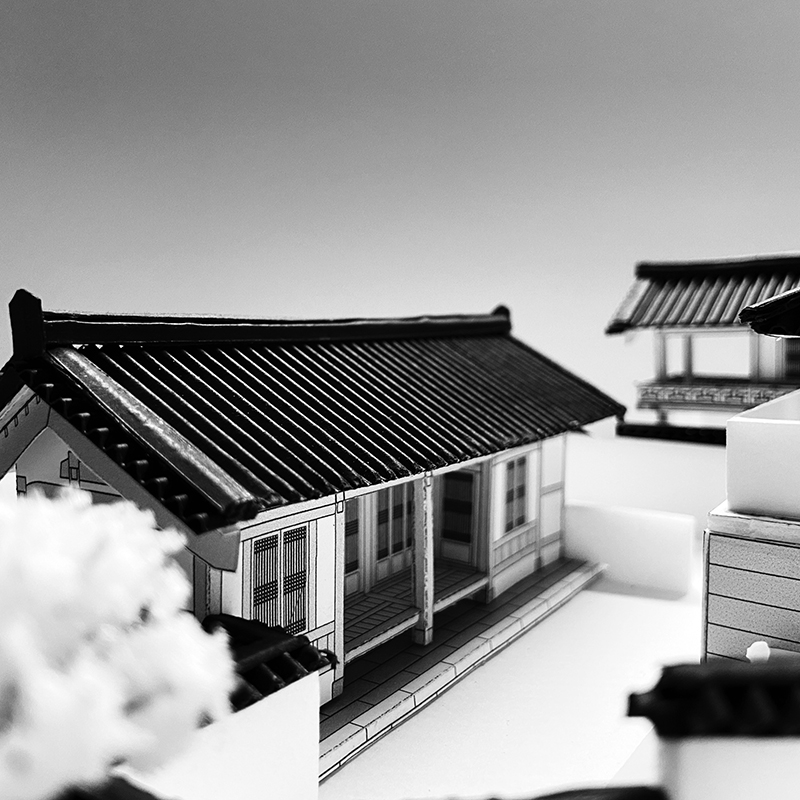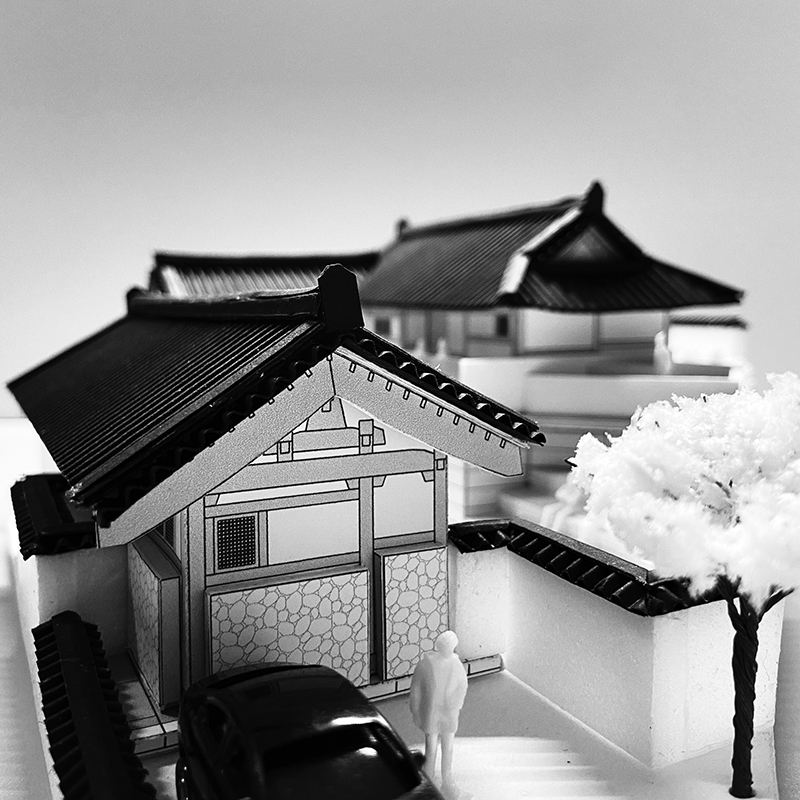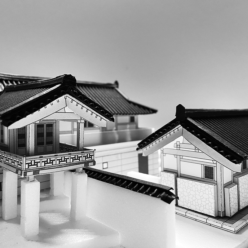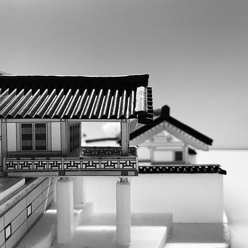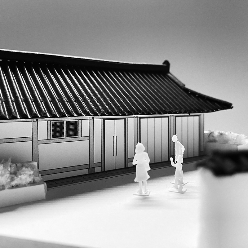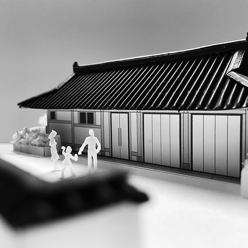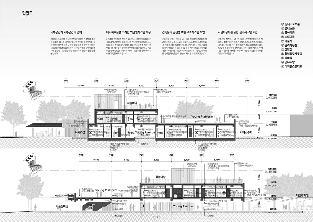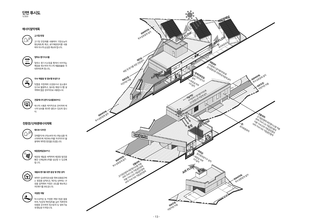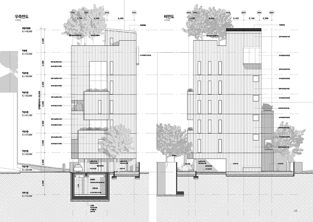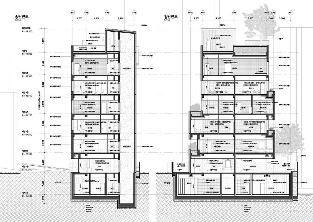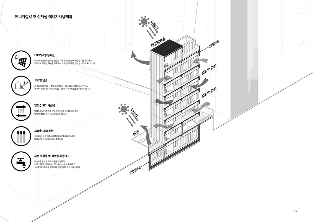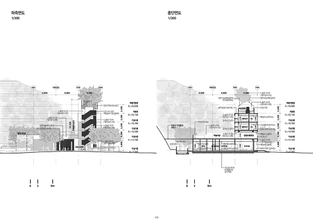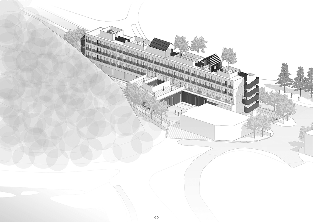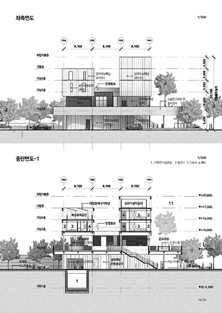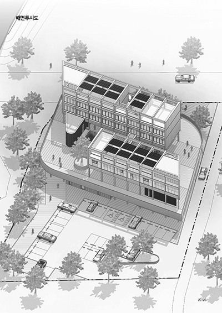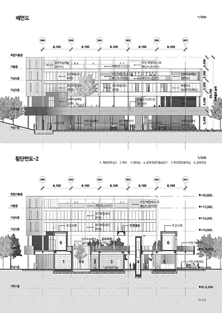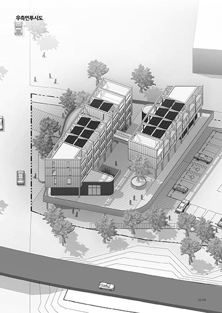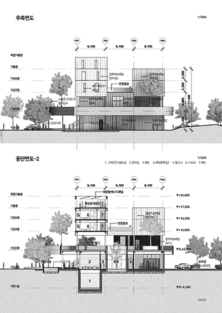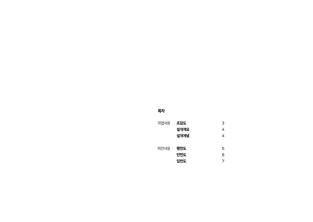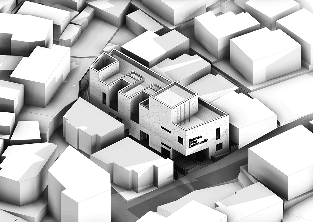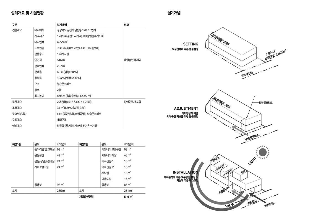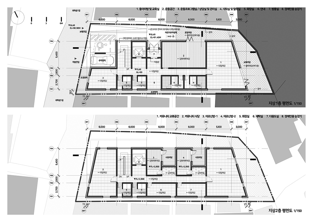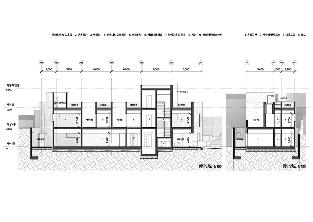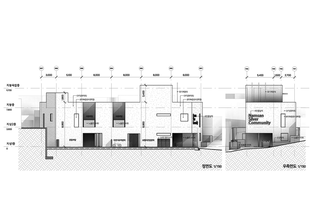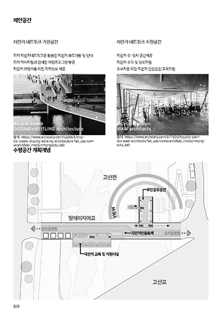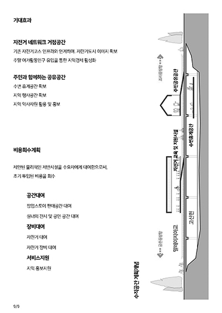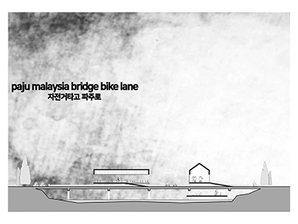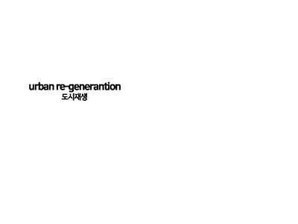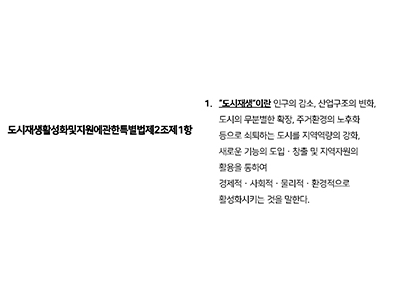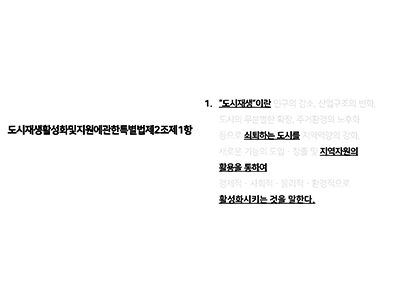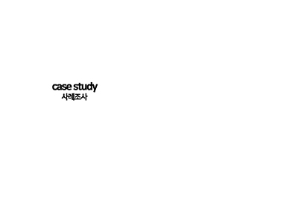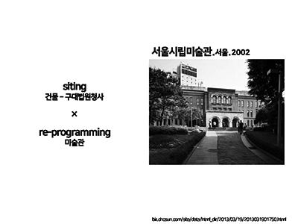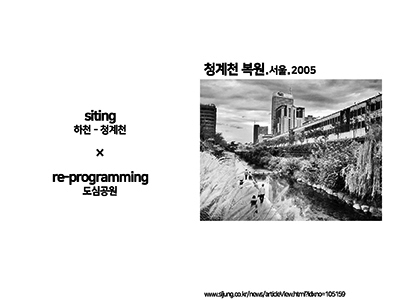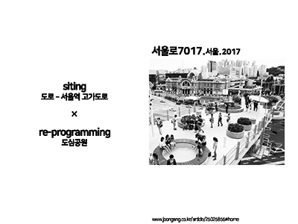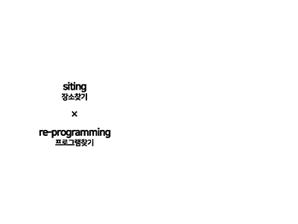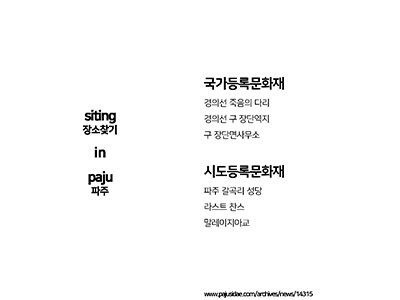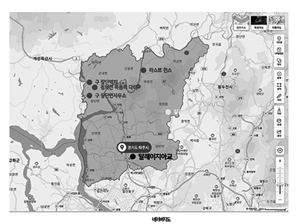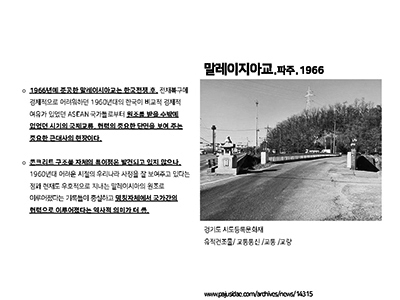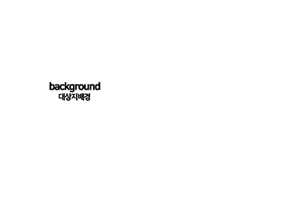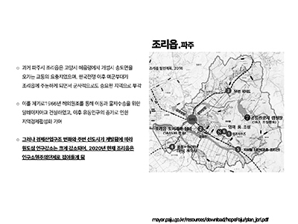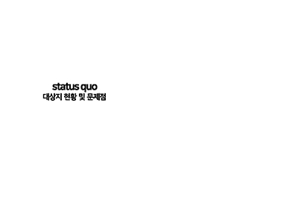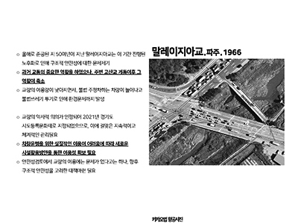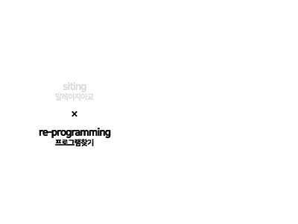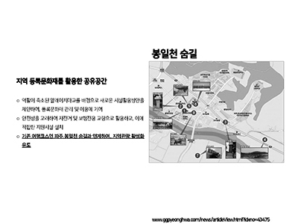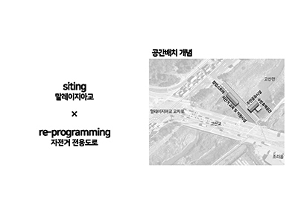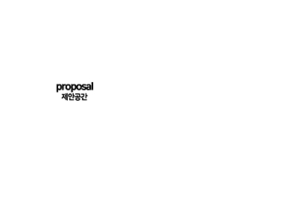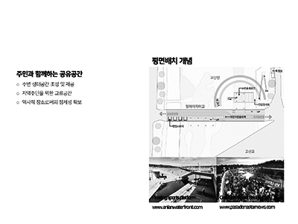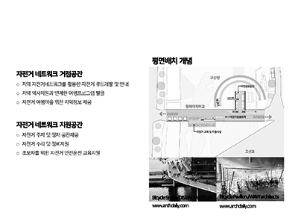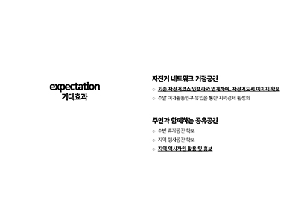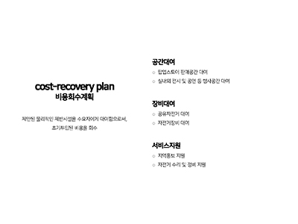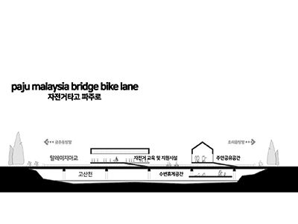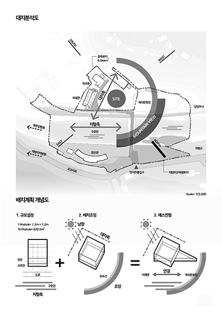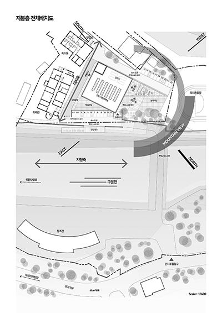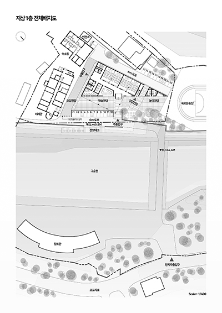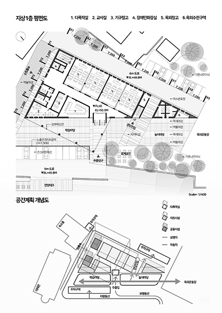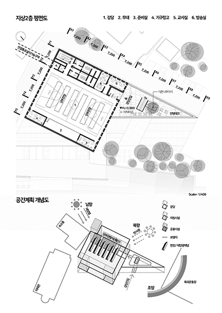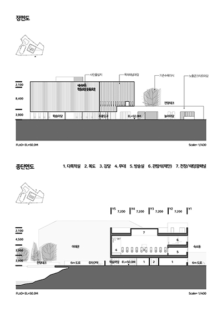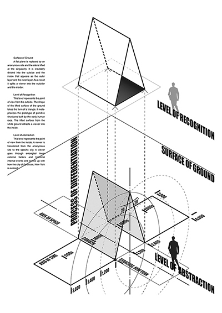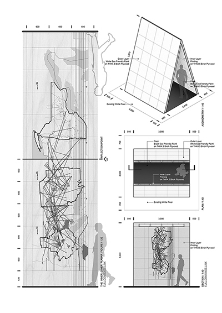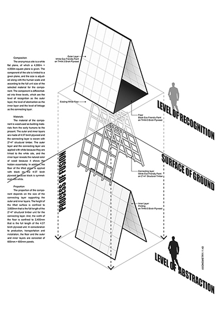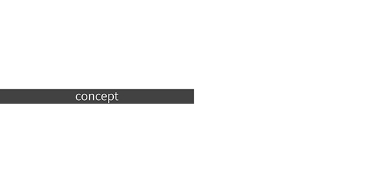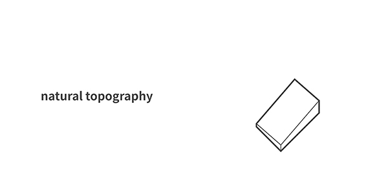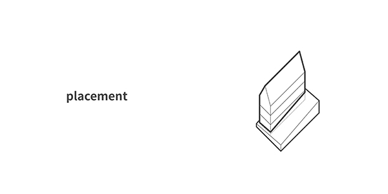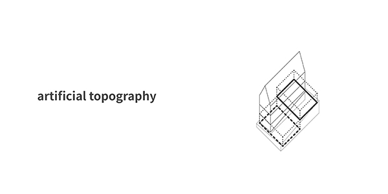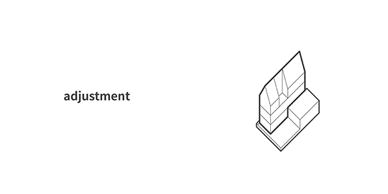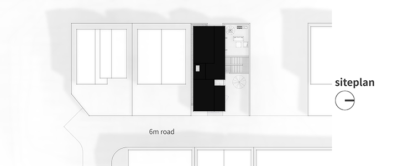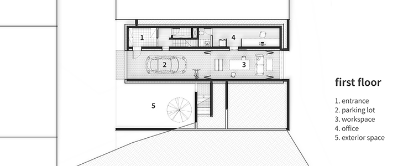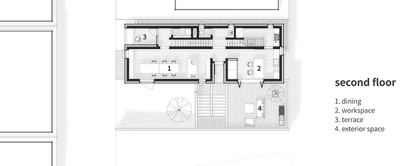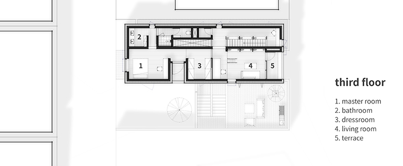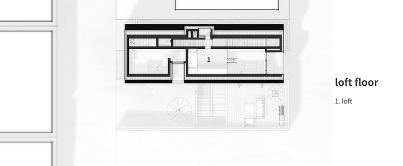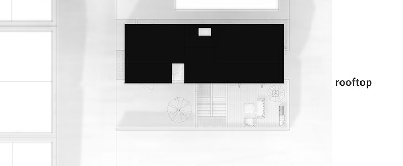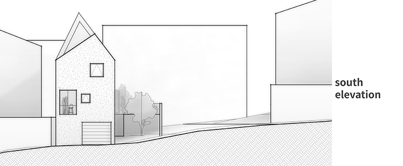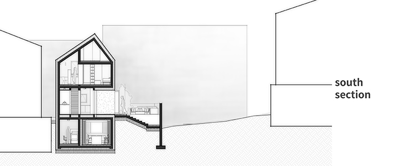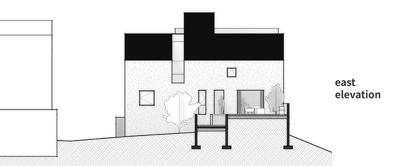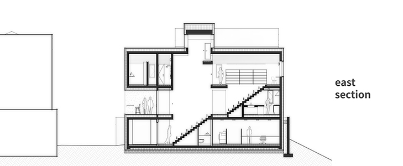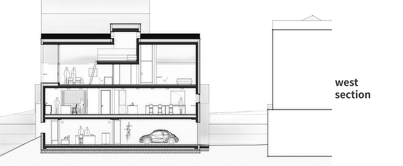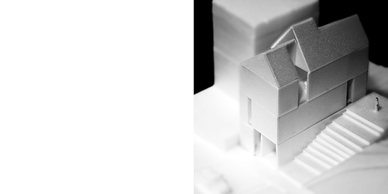
삶이 축적된 땅 위에 놓일 건축에 대한 생각은 시간이 흐르면서 바뀌어 왔습니다. 그리고 그 생각들은 끊임없이 우리에게 지금, 우리가 살아갈 땅 위에 만들어질 건축에 대하여 고민하도록 만들고 있습니다. 우리가 살아온 여기, 장소의 정체성을 지키기 위하여, 삶과 문화가 겹겹이 쌓여진 땅 위에 놓이게 될 건축은 우리의 시간을 기억하고있는 오래된 건물들과 서로 어울려야하며, 시대의 새로운 요구를 들어줄 수 있는 건축이여야 한다고 믿고 있습니다.

thoughts on an intervention in the historic context have been changed and provided us with an implication for an attitude toward a creation with the context of the place. for place identity, a.workshop believes that new urban elements should not only be in harmony with existing context of place, but also enhance physical values to meet the need of the times.
人生が蓄積された大地の上に置かれる建築に対する考えは時間が経つにつれて変わってきました。 そしてその考えは絶えず私たちに今、我々が生きていく大地の上に作られる建築について考えるように作っています。 私たちが生きてきたここ、場所のアイデンティティを守るために、私たちの暮らしと文化が幾重にも積もった大地の上に置かれることになる建築は私たちの時間を記憶している古い建物とお互いに似合わなければならず、時代の新たな要求を聞いてあげられる建築じゃないと、エー.ワークショップは信じています。
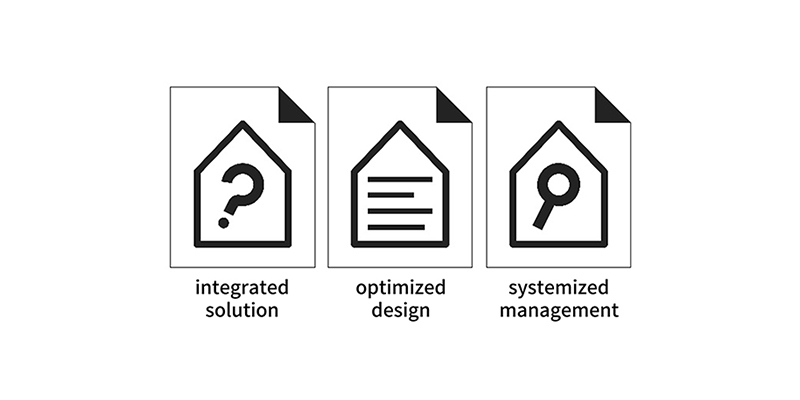
에이.워크샵은 여러분과 같이 고민하여 공간을 만들고 그 공간이 우리의 이웃과 어우러질 수 있도록, 여러분들이 머무를 곳을 짓는데 필요한 모든 것을 함께 합니다.
a.workshop is the place where we are thinking and planning with you to create where you will be.
エー.ワークショップは皆様と一緒に考えて計画して、要求に合わせて空間を設計してことで、その空間が周りとと交わり、建てられるよう支援するところです。
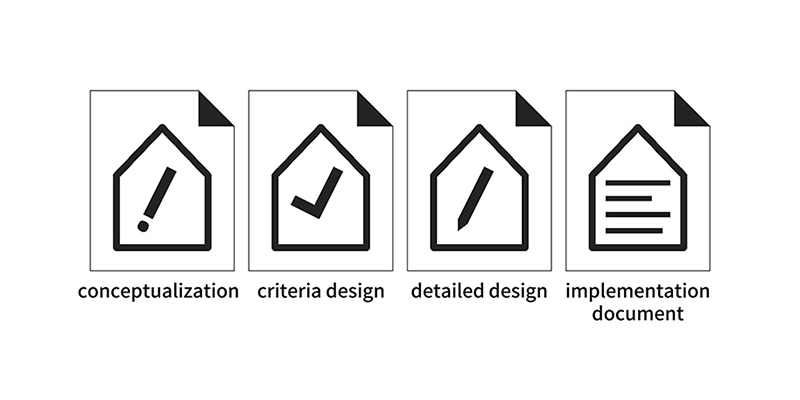
building information modeling 시스템을 기반으로 수행되는 모든 건축작업은 통합적으로 관리되어, 함께 만든 공간이 실현될 수 있도록 할 것입니다.
all architectural design works performed on the basis of the building information system are managed in an integrated manner so that the space planned together will be realized.
すべての建築設計は、building information modeling system を介して総合的に管理されて、一緒に作った空間が実現されます。
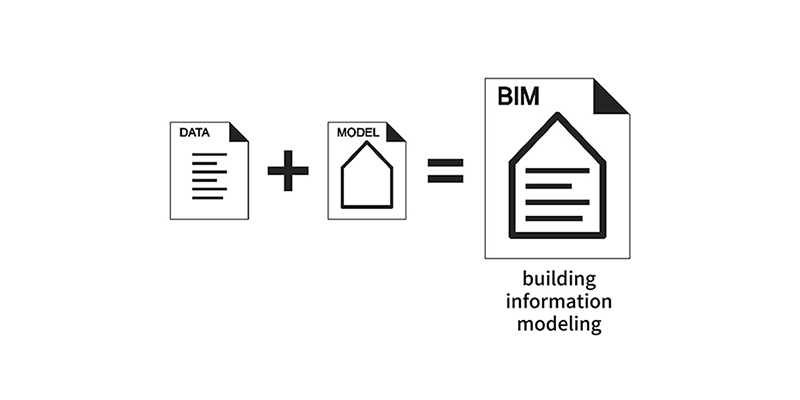
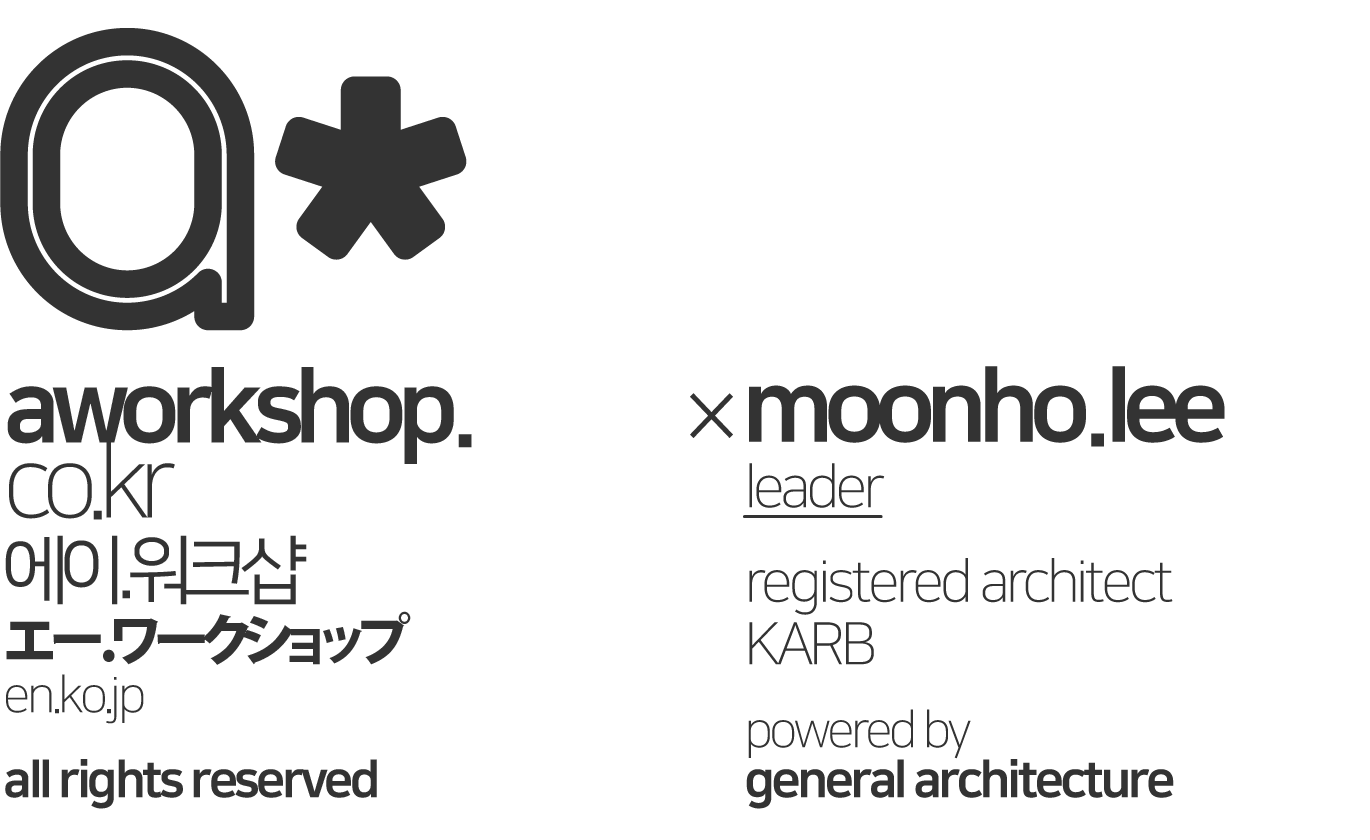


design.proposal
korean classroom expansion, jincheon-gun
chungcheongbuk-do, korea
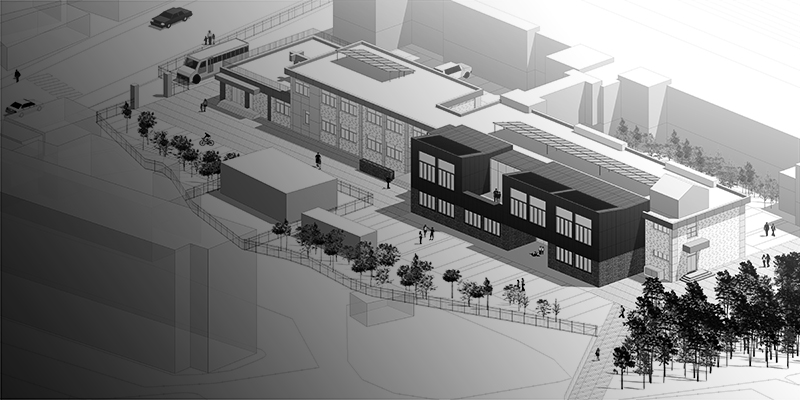
perspective
site area : 21,190.0 sq.m
building area : 3,548.2 sq.m
total floor area : 5,535.1 sq.m
한천초등학교는 다문화 가정 학생들과 더불어 다양한 문화를 배우며 서로 어울려 성장하고 다채로운 문화를 존중하는 마음을 키울 수 있는 교육 환경을 제공합니다. 특히 다문화 가정의 증가로 인해 다양한 언어와 문화적 배경을 가진 학생들이 늘어나고 있으며, 이들을 지원하기 위한 한국어교실의 필요성이 커지고 있습니다. 한국어교실은 언어 장벽을 해소함으로써 학업에 대한 접근성을 높이고, 학생들이 교우들과 원활하게 소통하며 한국의 정체성을 이해할 수 있도록 돕는 중요한 역할을 합니다. 한국어교실 증축프로젝트를 통해 한천초등학교 다문화 가정 학생들이 지역사회에 안정적으로 정착하고 성장할 수 있는 기반을 마련할 수 있는 계기가 되기를 기대합니다.
hancheon elementary school provides an educational environment where students from multicultural families can learn about various cultures, grow together, and develop a respect for diverse cultures. particularly, with the increase in the number of students with diverse language and cultural backgrounds, the need for korean language classes to support them is growing. korean language classes play an important role in understanding korean identity by eliminating language barriers and helping students communicate with each other. we hope that this expansion project for korean classroom will provide an opportunity for multicultural students at hancheon elementary school to settle down and grow stably korean society beyond local community.

design.proposal
children community plaza, won-dong wonju-si
gangwon-do, korea
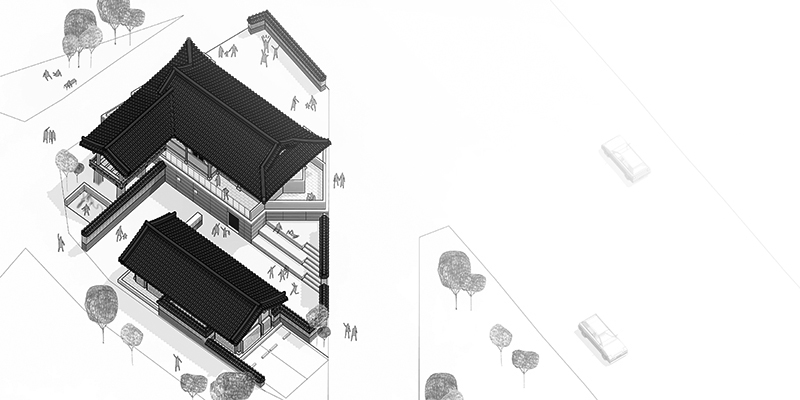
perspective
site area : 507.3 sq.m
building area : 211.7 sq.m
total floor area : 241.8 sq.m
한옥단지가 위치하는 원주시 원동은 서쪽의 원주천, 남쪽의 남산의 환경요소와 북측의 원주 강원감영, 원주 중앙시장 등의 역사문화요소가 어우러져 있는 곳입니다. 원동이 속한 원주시 원도심은 지금의 여느 지방도시가 그러하듯 청년인구 감소에 따른 인구노령화가 진행 중이며, 인구유출에 따른 노후건축물과 빈집 비율이 증가하고 있습니다. 지속적인 도시확장과 주요 공공시설의 이전에 따라 상대적으로 쇠퇴하여가는 원도심을 활성화하고자 원주시는 도시재생사업을 추진하고 있으며, 이에 맞추어 원동을 중심으로 하는 도심재개발이 진행되고 있습니다. 특히 원동은 모든 원주 도심지역과 인접해 있으면서 상권, 교육 인프라를 갖추고 있어 주거지로서의 활용도가 높게 전망되고 있으므로, 경제활동인구의 유입과 더불어 아동인구의 증가를 기대하고 있습니다. 이에 대한 대응으로 지나간 시간의 역사문화를 품고 있는 이곳에 미래를 살아갈 아이들을 위한 한옥 공간을 제안하며 이를 통하여 세대 간 소통이 활발히 이루어질 수 있는 장소를 만들고자 합니다.
wonju-si, won-dong, where the hanok complex will be located, is the place where the environmental elements of wonju stream and namsan mountain and historical and cultural elements such as wonju gangwon gamyeong and Wonju central market are combined. wondong, the original downtown of Wonju, is now experiencing an aging population due to a decline in the youth population, as a result the proportion of old buildings and empty houses is increasing. according to this, wonju city is carrying out an urban regeneration project and downtown redevelopment centered on won-dong in order for revitalizing the original downtown. in particular, won-dong is expected to be highly utilized as a residential area since it is adjacent to all of wonju's areas and has commercial and educational infrastructure, as well as the child population will increase along with the inflow of the economically active population. therefore, we propose a hanok space for children who will live in the future in the place that embraces the history and culture of the past, and hope to create a place where communication between generations can take place actively.
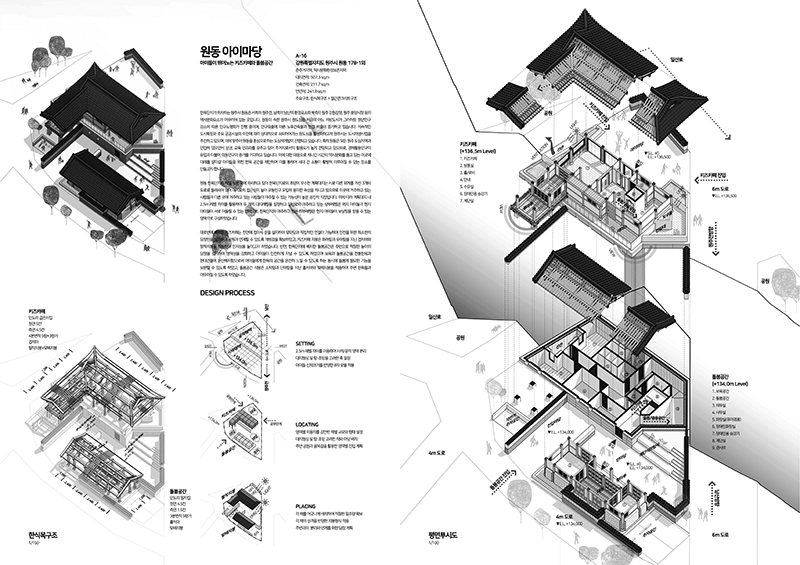
exhibition panel

design.proposal
young community center, yeongdong-gun Yeongdong-eup
chungcheongbuk-do, korea
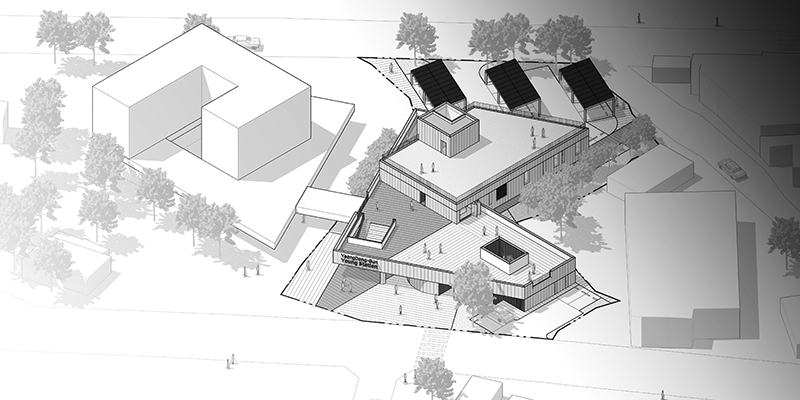
perspective
site area : 2,775.0 sq.m
building area : 1,024.1 sq.m
total floor area : 918.9 sq.m
영동군은 충청북도 최남단에 위치하여, 소백산지를 경계로 충청북도와 전라북도, 중부지방과 남부지방을 구분하는 곳이며, 노령산지가 시작되는 곳으로 대부분 산지를 이루고 있습니다. 이와 더불어 금강의 본류와 이 지류인 초강천의 2대 하천이 흐르고 있어 맑은 물과 아름다운 경치의 관광자원이 풍부한 곳입니다. 이러한 자연 환경적, 지리적 이점으로 국가적 국토이용 측면에서 영동군의 잠재적 가치가 커지고 있으며, 주변 인접 지역과의 상생발전을 통해 충청북도의 대표 선도 지역으로 부상하고 있습니다. 그러나 세계적 경기 침체 및 고령화 심화 등의 국내외 환경변화와 다양한 위협요인에 의하여 우리나라는 2000년 이후 고령화 비율이 고령화 사회에 진입했으며, 2030년에는 20% 이상인 초고령사회로 진입할 것으로 전망되고 있습니다. 특히 젊은 연령층의 도시 이주로 인하여 농촌 지역은 이미 초고령사회에 들어섰으며 영동군의 경우에도 30%대의 초고령화율을 보이고 있습니다. 따라서 영동군의 인구변화에 대한 대응으로 영동군의 지정학적 위치와 생태·환경자원 등을 토대로 물적 성장을 넘어 삶의 질 향상을 목표로 미래세대를 위한 지역거점 공간을 조성함으로써 청년 간 협업을 촉진하고 세대 간 소통을 유도하여 주민 모두의 삶의 질을 높여지는 '사람의 번영'이 이루어지는 장소를 만들고자합니다. 이를 위한 전략으로 영플랫폼을 제안하며, 대지레벨에 계획된 어울림마당은 시설이용자와 지역주민이 마주치고 어울리는 현재의 공간으로, 상부레벨에 설치한 열린공간은 청년세대를 위한 미래의 공간으로 정의하였습니다. 미래를 위한 연대와 성장을 위한 거점공간인 영플랫폼이 다양한 액티비티와 이벤트가 일어나는 자연발생적 공간이며, 지역과 세대를 넘는 공간으로 진화하기를 기대합니다.
yeongdong-gun is located in the southernmost part of chungcheongbuk-do, and is where sobaek mountain range divides chungcheongbuk-do and jeollabuk-do, as well as the central and southern regions, and is where noryeong mountain range begins. in addition, the main stream of the geumgang river and its tributary, chogangcheon are flowing, so making it a place rich in tourist resources with clear water and beautiful scenery. along these natural environmental and geographical advantages, the potential value of yeongdong-gun is increasing in terms of national land use, and it is emerging as a leading region in chungcheongbuk-do through coexistence with neighboring regions. however, due to domestic and international environmental changes and various threat factors, such as the global economic recession and deepening aging, republic of korea has entered an aging society since 2000, and is expected to enter a super-aging society. in particular, because of the migration of young people to cities, rural areas have alreay entered a super-aging society. and yeongdong-gun is also showing a super-aging rate of around 30%. in response to demographic changes in yeongdong-gun, we promote collaboration among young generations and make a place as the regional hub for future generations with the goal of improving the quality of life, 'people's prosperity' based on its geopolitical location and environmental resources. as a strategy for this, we propose 'young platform' defined a future space for the young generation and installed at upper level. 'young platform' is a base space for solidarity and growth for the future where various activities and events take place. eventually, we hope that this place will evolve into the place transcending regions and generations.

design.proposal
youth facility, yeomchang-dong gangseo-gu
seoul, korea
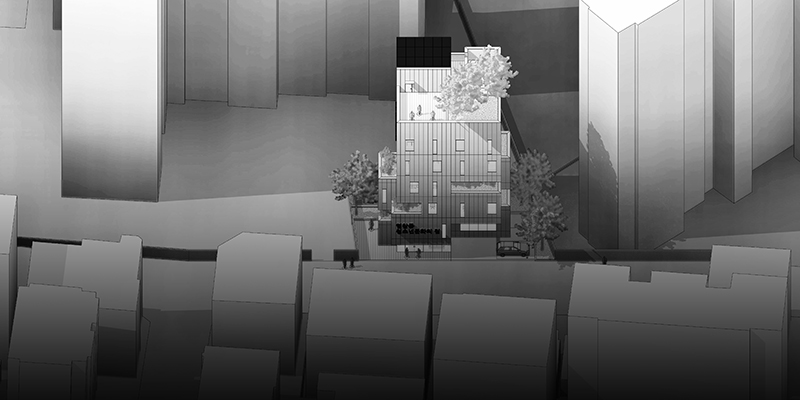
perspective
site area : 346.7 sq.m
building area : 173.2 sq.m
total floor area : 1,077.5 sq.m
염창동 지명의 유래는 한강을 이용해 서해로부터 마포나루까지 소금을 운반하기 위한 기착지로서 소금창고가 많이 있었기 때문이라고 합니다. 주변의 지형 또한 야트막한 증미산을 제외하면 대체로 평탄한 지형으로 한때 경공업지대로서 활성화 되기도 했던 곳입니다. 그러한 지리적 연유로 현재도 염창동의 토지이용계획은 대부분이 준공업지역으로 구성되어 있으나 실제로는 중소규모 아파트의 주거유형이 70%에 달할 정도로 주거밀도가 높은 실정이기도 합니다. 숨가쁜 근대화와 도시화의 변모 속에서 생산의 부가가치보다 주거자산의 부가가치가 더 높아졌기 때문일 것입니다. 본 시설을 사용할 주요 연령층인 청소년에 대한 사회적 관심이 본격적으로 생겨나기 시작한 시점을 청소년 관련 법률이 제정되기 시작한 90년대로 본다면 이제 우리 사회는 청소년들을 사회를 구성하는 중요한 계층으로 인식하기 시작한지 30여년쯤 된다고 여길 수 있습니다. 하지만 우리 사회는 도시공간 속에 그들을 위한 교육과 학업의 공간만을 제공했을 뿐입니다. 청소년은 부모로부터 그들의 자주성과 독립성을 주장하기 시작하고 친구들과 어울리고 자아를 표출하기 원하는 시기입니다. 그렇기에 우리는 그들이 안전하고 자유롭게 그들 나름의 문화를 배양해 가도록 도와줄 필요가 있습니다. 고밀도의 아파트 주거환경 속에서 아쉽게도 청소년을 위한 공공의 공간이 부재했다는 사실을 떠올리며 기능과 효율을 만족하면서도 최대한 재미와 안전, 규칙성과 의외성이 복합된 공간으로 만들어질 수 있도록 고려하였습니다. 작은 대지에 필요한 프로그램을 모두 담아내기 위해서는 필연적으로 건물은 수직적으로 상승하여야 합니다. 그리고 이 상승하는 모습에서 높이 자라나는 나무에 빗대어 그들만의 꿈을 키워 나가는 청소년들을 상상하여 봅니다. 이를 위해 각기 다른 형태의 매스를 층층이 쌓아 올리어 사이사이 조경 요소를 배치하였습니다. 자연을 품은 이 건축이 학업에 짓눌려 고민과 방황과 시행착오가 허락되지 않은 청소년들에게 잠시나마 숨 쉴 수 있는 공간이 될 수 있기를 기대합니다.
salt was transported from west sea to mapo-naru through han river. the origin of name yeomchang-dong is the place where many salt warehouses were located as a stopping point for transportation. this area was once active as a light industrial zone in the middle of 1900s. that is why Most of yeomchang-dong's land use plan consists of semi-industrial district. however, in reality, the density of residential type is a way over than industrial type, reaching 70% in this area. because, in the modernization and urbanization, the added value of residential assets has increased more than the added value of production. social interest in youth, the main age group that will use this facility, is growing. it began to emerge in the 1990s when youth-related laws began to be enacted. it can be said that it has been about 30 years since we began to recognize it as an important class that makes up society. but our society only provided a space for education and study for them in the urban space. adolescents begin to assert their autonomy and independence from their parents. this is a time when they want to hang out with friends and express theirself. therefore we need to encourage them to cultivate their own culture safely and freely. unfortunately, in the high-density apartment living environment, there hasn't been no public space for youth. remembering this, we wanted young generantion to have as much fun as possible while satisfying function and efficiency. in order to place all the necessary programs into a small site, it is inevitable that the building must rise vertically. such a rising figure resembles the image of a tree like youth who keep growing their own dreams futher. to achieve this, different types of mass are stacked layer by layer and landscaping elements were placed in between. we hope the place embracing nature will give young generation who are pressured by studying a moment to dream their future.

design.proposal
club house, namhae-gun seo-myeon
gyeongsangnam-do, korea
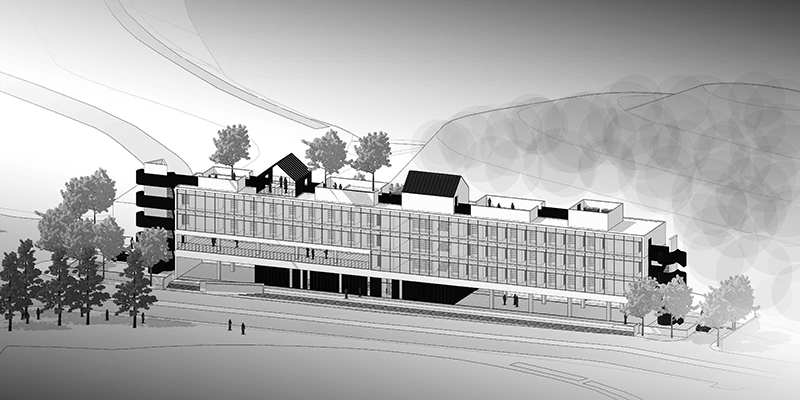
perspective
site area : 3,879.0 sq.m
building area : 1,014.9 sq.m
total floor area : 2,053.7 sq.m
급속히 진행되고 있는 농어촌 공동화 현상을 개선하기 위하여 지방자치단체별로 다양한 모색이 이루어지고 있는 가운데, 유소년 축구클럽 및 훈련장은 인구 유입을 유도하고 지역을 활성화 시킬 수 있는 앵커 시설로서 각광 받고 있습니다. 이에 남해군 서면 스포츠파크 일대는 축구장 등의 기존 스포츠 인프라의 활용성이 좋고 향후 해저터널을 통한 KTX 여수권역과의 연결성이 기대되는 위치로 유소년 축구클럽이 위치할 장소로서 많은 기대감을 갖게 합니다. 남해 스포츠파크는 천혜의 자연환경을 품고 있기에, 여기 새로 들어서는 시설은 경관을 거스르기보다 자연 속에 차분히 녹아드는 모습이었으면 합니다. 유소년 축구 클럽하우스는 초중고 청소년들의 스포츠 교육시설임과 동시에 학생들의 생활이 이루어지는 집과 같은 공간입니다. 따라서 이 공간은 엄격한 스포츠 훈련 뒤에 편안한 휴식을 누릴 수 있는 시설이어야 할 것이며, 구성원이 연대하는 축구라는 스포츠의 특성을 고려하여 학생들 간의 교류와 공동체 활동이 이루어질 수 있는 장소여야 할 것입니다.
while various efforts are being made by local governments to improve the rapidly progressing depopulation of rural areas, youth soccer clubs and training grounds are attracting attention as anchor facilities that can induce population inflow and revitalize the region. in the respect, namhae sports park has good utilization of the existing sports infrastructure such as soccer fields and is expected to be connected to yeosu area through an undersea tunnel in the future, raising expectations as a place for youth soccer clubs to be located. it has also such a good natural environment, so we hope the new facilities here will calmly melt into nature rather than against the scenery. youth football clubhouse is not only a sports education facility, but also home-like space where young students are being together. therefore, this facility should be a space where you can enjoy a comfortable rest after intense sports training, and it should be a place where community activities between students can take place considering the characteristics of football, a sport in which members unite.

planning.proposal
seoul, korea
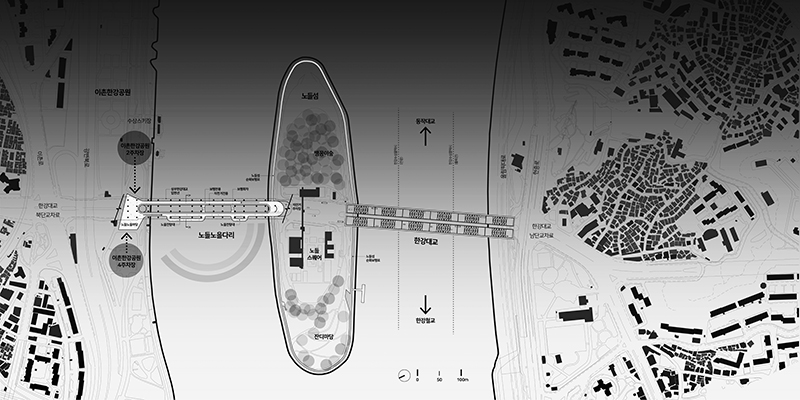
masterplan
노들섬은 서울의 한강 중심에 자리하고 있는 인공섬으로, 지리적으로는 동작구와 용산구 사이에 있으며 섬 사이로 한강대교가 지나갑니다. 1930년대부터 1950년대까지 중지도로 불리며 한강 중심에서 백사장과 스케이트장으로 시민들에게 사랑받는 도심 속 강문화의 중심지였습니다. 그러나 1960~70년대 한강 개발 계획 이후 노들섬은 가깝지만 다가가기 어려운, 잊힌 섬이 되었습니다. 2000년대에 접어들면서 노들섬의 역사적·지리적 중요성이 인식되어 서울시에서 노들섬을 매입함에 따라 서울시민들의 위한 문화공간의 역활을 기대하게 됩니다. 이에 맞추어 노들섬 활용계획에 대한 법규정비와 몇 차례의 국제공모가 이루어졌지만 이 후 여러 문제점들이 대두되면서 무산되기도 합니다. 그럼에도 불구하고 이후에도 한강에서 휴식과 만남의 공간으로 사람들을 이어주던 문화 공간으로 복원하기 위한 고민이 시작되었습니다. 그리고 2023년 노들섬은 서울시민뿐만아니라 세계시민이 함께하는 예술섬으로 새롭게 태어날 준비를 하고 있습니다.
nodeul island is an artificial island located in the center of the han river. from the 1930s to the 1950s, it was the center of city culture loved by citizens for its sandy beach and skating rink. however, after the city development plan in the 1960s and 1970s, nodeul island was isolated from the city and became a forgotten island. entering the 2000s, the historical and geographical importance of nodeul island was recognized so that it is expected to play a role as a cultural space. and in 2023, nodeul island is preparing to be reborn as an art island where not only seoul citizens but also global citizens can join together.

design.proposal
residential complex, mungyeong-si gaeun-eup
gyeongsangbuk-do, korea
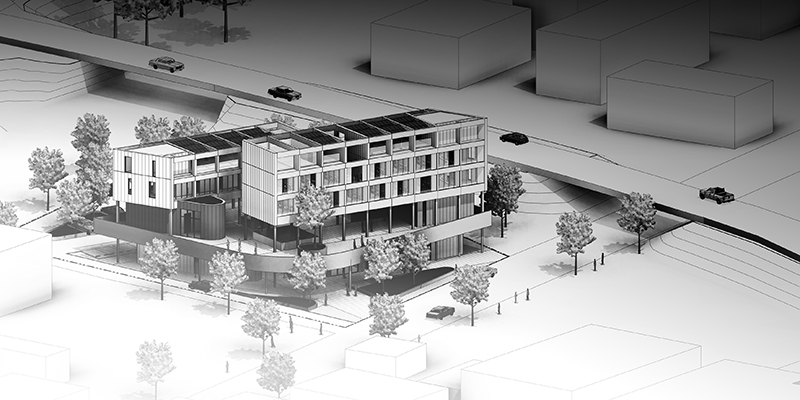
perspective
site area : 3,693.1 sq.m
building area : 1,456.0 sq.m
total floor area : 1,540.0 sq.m
나지막한 산세와 굽이치는 영강이 흐르는 가은읍 일대는 일제강점기시절 석탄산업의 부흥으로 한때 활기를 띄던 곳이었습니다. 그러나 산업구조의 변화로 인한 석탄산업의 쇠퇴는 일자리 감소와 더불어 인구 유출을 초래하였습니다. 이후 지역경제활성화와 지역균형개발의 촉진을 위하여 가은농공단지가 조성되었고 시설확장에 따라 가은제2농공단지가 들어서게 됩니다. 문경시 가은농공단지 복합문화센터 건립사업은 시설이용자를 위한 주거공간인 동시에 지역거주민이 함께 공유할 수 있는 복합문화공간입니다. 이를 위해 저층부의 커뮤니티 공간과 상층부 주거공간을 구성하여 농공단지와 지역마을이 어우러질 수 있는 거점으로서 역활을 수행하게 됩니다. 문화공간 위에, 그리고 주거공간 아래 놓일 공유마당은 문경의 풍경을 담아내는 장소가 될 것입니다.
gaeun-eup area, with its low mountains and the meandering yeonggang river, was once a lively place because of the revival of the coal industry during the Japanese colonial era. however, the decline of the coal industry due to changes in the industrial structure resulted in job losses and population exodus. afterwards, gaeun agricultural industrial complex was established in order to promote regional economic vitalization and balanced regional development. mungyeong culture village is not only a residential space for facility users, but also a cultural space that local residents can share together. for doing this, the community space on the lower floors and the residential space on the upper floors are formed to serve as a base where the agricultural industrial complex and the local village can harmonize. open space placed above the cultural space and below the residential space will be a place to capture the scenery of mungyeong.

design.proposal
facilities for the elderly, gimcheon-si namsan-dong
gyeongsangbuk-do, korea
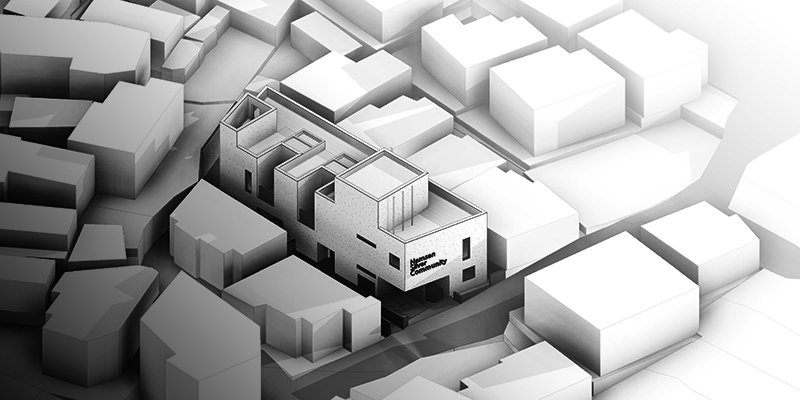
perspective
site area : 495.9 sq.m
building area : 297.0 sq.m
total floor area : 516.0 sq.m
김천시의 지속되는 고령화 인구의 증가와 변화하는 사회적 수요에 대응하지 못한 채 쇠퇴하는 현상에 대응하여 고령층 인구를 위한 교류 공간을 제공하므로써, 고령자 및 독거노인의 생활 만족도를 향상시키는 동시에 커뮤니티 공간 조성에 따른 공동체 의식 강화 및 교류거점 육성에 기여하고자 합니다.
in response to the changing social demands along with the continuous increase in the aging population of gimcheon city, we aim to improve the life satisfaction of the elderly and strengthen the sense of community through the creation of community spaces by providing usable spaces for welfare support.

design.proposal
residential complex, dong-gu seoseok-dong
gwangju, korea
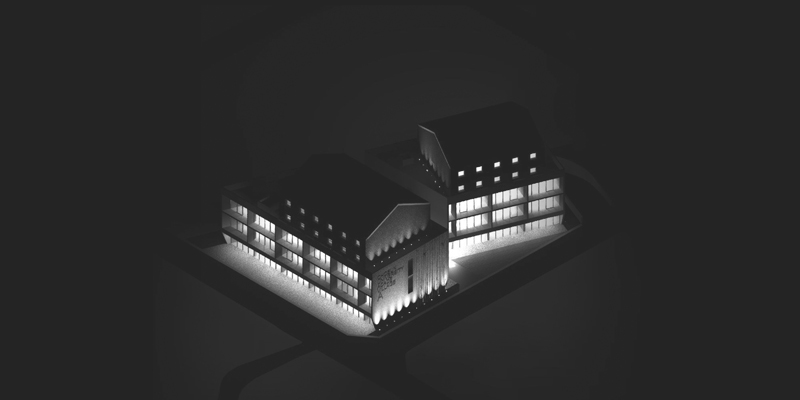
lighting plan
site area : 1,890.0 sq.m
building area : 1,070.0 sq.m
total floor area : 4,160.0 sq.m

design.proposal
museum, yeongcheon-si
gyeongsangbuk-do, korea
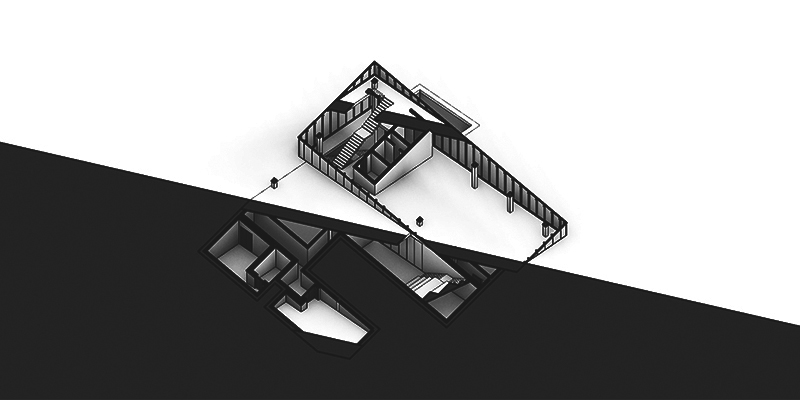
section
site area : 9,852.0 sq.m
building area : 529.9 sq.m
total floor area : 1,250.0 sq.m
故신성일은 한국영화의 최전성기인 1960~70년대를 풍미한 당대의 영화배우로 주연한 작품이 506편에 이르는 한국 영화계의 거장입니다. 신성일 기념관 조성사업은 고 신성일씨가 살아계실 적 지속적으로 희망한 사업으로 고인의 삶과 열정을 되새겨볼 수 있는 주요 장소로 지역 문화창달 차원에서 이를 추진하고, 현재 기 조성된 ‘성일가’와의 연계한 계획 수립을 통해 관광사업의 시너지 효과를 기대합니다.
the late shin seong-il was a leading actor in the 1960s and 1970s, the heyday of Korean cinema. the shin seong-il memorial Hall is a project that the late shin seong-il continuously hoped for while he was alive, and it is a major place to reflect on the life and passion of the deceased. in this respect, we try to accomplish this goal at the level of developing local culture, and we expect synergy effects in the tourism business through the establishment of a plan in connection with the currently established 'Seongilga'.

design.proposal.competition
bike network hub, paju-si
gyeonggi-do, korea
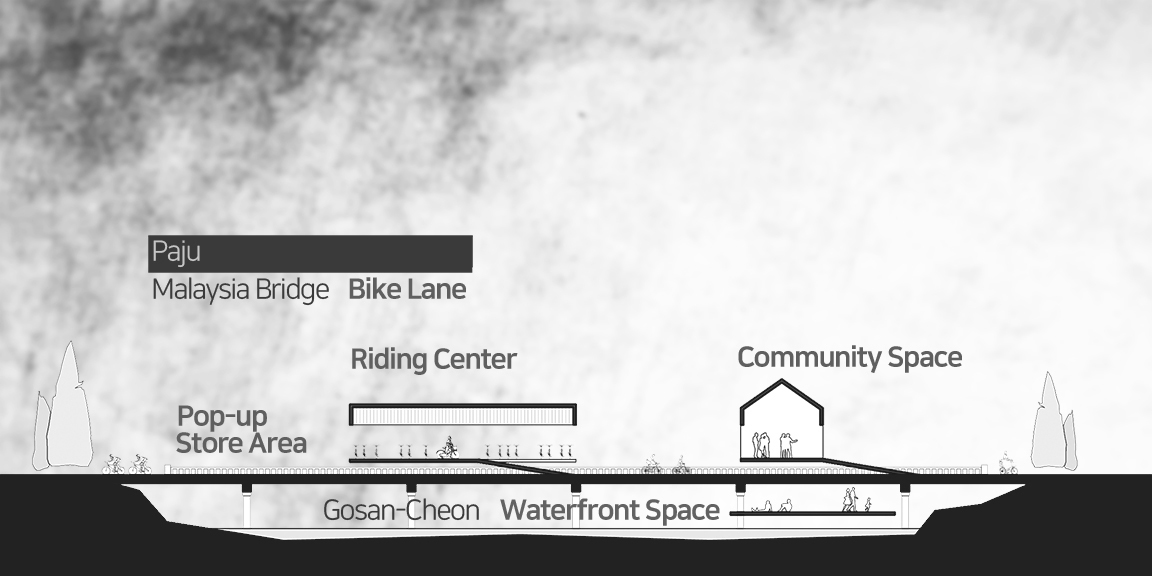
section
과거 고양시 혜음령에서 개성시 송도면을 오가는 교통의 요지였던 파주시 조리읍은 한국전쟁 이후 미군부대가 조리읍에 주둔하게 되면서 군사적으로 중요한 지역으로 부각되었습니다. 특히 전재복구에 경제적으로 어려웠던 한국은 당시 비교적 경제적으로 여유로웠던 말레이지아로 부터 해외원조를 받아 1966년 파주시 조리읍에 이동과 물자수송을 위한 말레이지아교 건설하게 되었습니다. 이러한 배경으로 파주시는 유동인구가 크게 증가하기 시작하게 되고, 더불어 지역경제가 활성화되기 시작하였습니다. 그러나 경제산업구조 변화와 주변 신도시가 개발됨에 따라 파주 원도심 인구감소는 크게 감소되어 2020년 현재 파주시 조리읍은 인구감소멸주의단계로 접어들게 되었습니다. 이에 대한 대응으로 기존 역사자원과 자전거 네트워크를 활용한 도시재생 제안하며, 이를 통해 파주시 유동인구증가를 유도함으로써 원도심 지역경제가 재활성화되기를 기대합니다.
in the past, jori-eup, paju-si, was an important transportation hub from chaeryeong, goyang-si, south korea to songdo-myeon, gaeseong, north korea. in particular, korea, which had economic difficulties in recovering from the war, received foreign aid from malaysia, which was relatively economically relaxed at the time, and in 1966 built a malaysia bridge for movement and material transport of military in jori-eup, paju-si. the floating population of haju started to increase significantly, and the local economy began to vitalize. however, because of changes in the economic and industrial structure and the development of new towns, the population of the original downtown significantly has decreased. as a result, jori-eup entered the caution stage of depopulation in 2020. in ths situation, i would rather propose urban regeneration using existing historical urban resources and bicycle riding networks, and through this, i expect that the local economy of the original downtown will be revitalized.
presentation

permission.drawings
housing, sacheon-ri
jeollabuk-do, korea
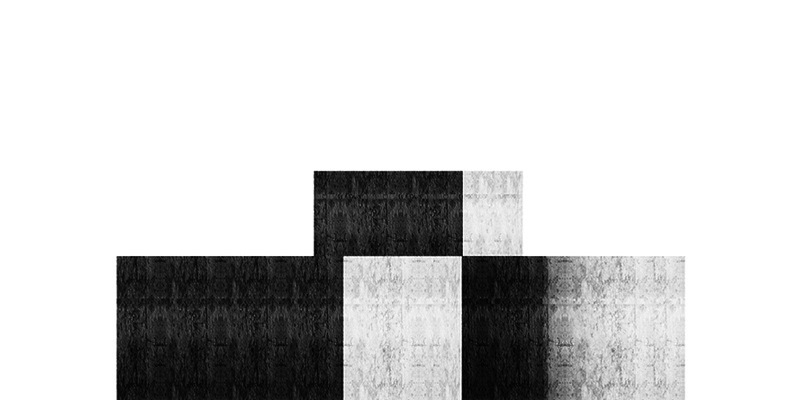
physical form
site area : 465.0 sq.m
building area : 119.0 sq.m
total floor area : 142.1 sq.m

design.proposal.competition
seoul creative hub, daehangno
seoul, korea

perspective
site area : 86.0 sq.m
building area : 51.4 sq.m
total floor area : 129.0 sq.m
IT발달로 등장한 온라인공간은 단순한 정보교류를 넘어 경제 활동공간으로 진화하였습니다. 여기에 최근 발생한 코로나팬데믹으로 인한 사회적 언택트 요구에 의해 콘텐츠산업의 가치가 갈수록 증대하고 있으며, 콘텐츠 크리에이터가 새로운 직업군으로써의 부각되고 있어, 이를 지원할 물리적, 비물리적 자원이 요구되고 있습니다. 해당 소재지는 대학로 문화지구 진입부에 위치하고, 주변으로는 문화재 및 연극, 패션 등 다양한 계층과 문화가 공존하고 있어 콘텐츠산업이 활성화될 수 있는 요건을 갖추고 있습니다. 이에 따라 이곳에 예비 문화생산자를 위한 제작공간을 제안하며, 이를 통해 문화생산자와 문화소비자의 만남을 통해 지속가능한 지역경제 거점공간으로 변모하기를 기대합니다.
the online space that emerged with the development of information technology has evolved into a space for economic activity beyond simple information exchange. in addition, the value of the contents industry is increasing in order for the social untact demand due to the COVID-19 pandemic. as contents creators are emerging as a new profession, physical and non-physical resources are required to support them. the site is located at the entrance to the daehangno cultural district, and various classes and cultures such as cultural assets, plays, and fashion coexist in the vicinity, so it has the conditions for the contents industry to be revitalized. therefore, i would rather propose a creation space for potential cultural producers here, and expect to transform it into a sustainable regional economic hub through the interaction between cultural producers and cultural consumers in the future.

logo design.brand identity


design.proposal
indoor training center for seoul metropolitan office of education, daeseong-ri
gyeonggi-do, korea

perspective
site area : 6,044.0 sq.m
building area : 1,069.4 sq.m
total floor area : 1,600.5 sq.m
대지는 북으로부터 북한강으로 흐르는 구운천과 마주하고 있으며, 구운천 너머로는 운두산의 산세를 바라보고 있습니다. 대성리교육원부지 전체를 관통하는 구운천은 대지의 강력한 지형축을 형성하고 있으며, 대지 내부로는 기존 건물배치에 따른 대지축이 형성되고 있습니다. 학생들을 위한 실내교육장은 기존의 숙소시설과 옥외운동장사이에 위치하게 되며, 실내학습이 가능한 저층부의 다목적실과 실내운동이 가능한 상층부의 강당시설로 구성되어 있습니다. 이에 따라 공간모듈은 다목적실의 최소폭 기준인 7.2m 를 적용하여, 7.2m x 7.2m 모듈 16개를 기본구성으로 하고 있습니다. 기본배치는 대지축을 적용하여 향과 조망을 적극활용한 공간구성이 가능하도록 하였습니다. 저층부매스는 지형축에 따라 조정하여 숙소시설과 옥외운동장 사이를 연결하는 동시에 학습과 놀이 등 다양한 활동이 가능한 외부공간을 구성하였고, 조정된 매스의 상부는 테라스를 만들어주어 외부조망과 강당출입을 위한 공간으로 사용하게 됩니다.
the site faces the guwoon stream flowing from north to the bukhan river and looks the woondu mountain over the stream. the stream that penetrates the entire territory forms a strong topographic axis, and the site axis is formed according to the existing building arrangement. this indoor training center for students is located between the existing accommodation facilities and the outdoor sports ground, and consists of a multipurpose room on the lower floor for indoor learning and an auditorium on the upper floor for indoor exercise. for this, the space module uses 7.2m x 7.2m with consideration of the minimum width of the multipurpose room, and has 16 modules as a basic configuration. the initial layout of the mass is to apply the site axis to make it possible to organize a space that actively utilizes the light and the view. the lower floor is adjusted according to the topographic axis not only to connect the accommodation facility and the outdoor sports ground, but also to constitute an external space where various activities occur. the upper part of the adjusted lower floor creates a terrace, which is used as a space for exterior views and entrance to the auditorium.

design.proposal
seoul biennale of architecture and urbanism 2021
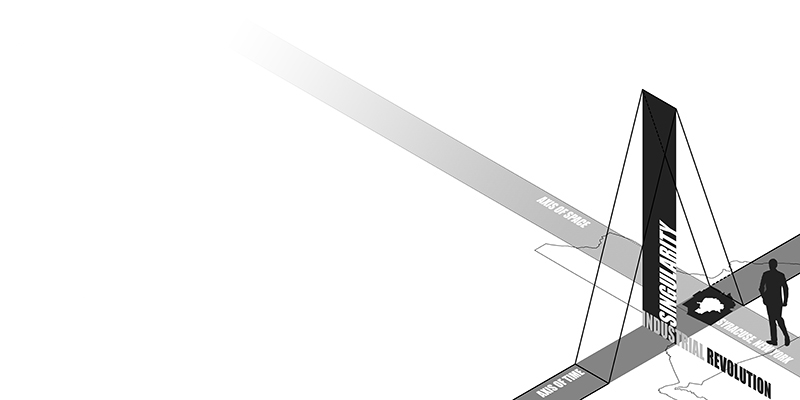
ideal concept
this installation project is aim to visually represent the urban evolution of the city of syracuse, new york that has been processing along with the axis of space and time through the relationship with external factors and internal events. at the beginning, there is a flat plane. the plane embraces the axis of space and time. the configuration of the city is arranged on the plane along with the axis of space. linear external factors and historical internal events are listed along with the axis of time. they are entangled each other and creates urban components of the city on the plane. the plane is extruded and bended at the singularity of the evolution of the city. i would argue that architecture is evolved by external factors, like, Economy, Policy, Technology and so on, rather than internals’. after the industrial revolution, the spatial limitation is getting ambiguous and the local similarity become universal with the development of technology. and, It is likely to transform the built environment intentionally without the consideration of the built heritage.
drawings

facade planning.proposal
seoul, korea
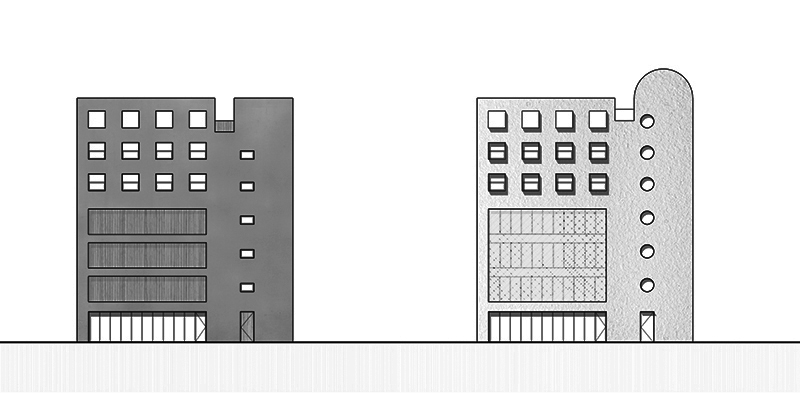
elevation
among the newly built buildings on the outskirts of the city, this old building is now trying to harmonize with them. the surface, which contains programs in which commercial facilities, business facilities, and residential facilities are mixed inside, is a medium that leads to the outside. the material of the facade that is intentionally limited to the surrounding context would be enhancing street identity. this project is an experiment on combinations of materials, and the realization of differentiated images according to the combination.

installation art
seoul, korea
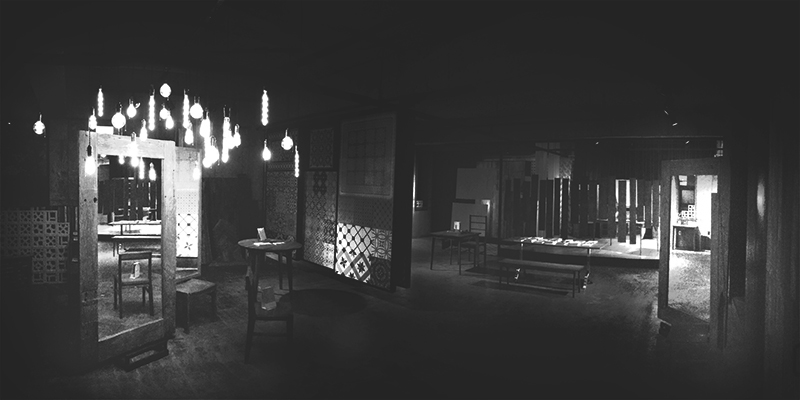
perspective
나는 거울을 통해 나를 사유하며,
너는 거울에 비친 나를 바라본다.
이 프로젝트는 키엔호 컬렉션에서 주최한 '채움의 공간.2018' 전시회의 특별전시공간을 위해 마련된 설치미술 작품입니다. 이번 특별전시 공간에 비치된 네 권의 책은 '신경끄기의 기술', '관계의물리학', '청춘의 독서', '거울 앞에서 너무 많은 시간을 보냈다'로써, 이 네 권의 책에서 이야기하고 있는 '나와 나', '나와 너', '나와 자아', '나와 신체' 사이의 '관계'를 공간 내에서 시각적으로 체험할 수 있도록 하였습니다. 바로 이 곳에 설치된 거울은 이러한 관계라는 개념을 시각화하기 위한 매개체로 적용되었을 뿐만 아니라 나를 타자화하는 도구로써 활용되었습니다. 그리고 의도된 위치에 계산된 각도로 네 개의 거울을 설치함으로써 내가 속한 한정된 영역이 무한히 확장되도록 하여, 나와 타자화 된 나를 마주함과 동시에 확장된 공간 속에서의 또 다른 타자를 인지할 수 있게 됩니다. 이 곳, 거울 앞에 서있음으로써 현실 속에서의 나 그리고 나와 관계된 것들에 대해서 생각해 볼 수 있는 기회가 되었으면 합니다.
this project is an installation art for the exhibition, '채움의 공간. 2018' sponsored by kienho collection. '채움의 공간' is the special exhibition filling a space with a plenty of books and unique furniture from kienho collection. the art work would be installed at the main hall dedicated to four best seller books -'the subtle art of not giving a f*ck/mark manson', '관계의 물리학/림태주', '청춘의 독서/유시민', 'beauty sick: how the cultural obsession with appearance hurts girls and women/renee engeln' - during the exhibition. i would argue that the themes of four books are unified into one concept, so-called 'relations' and each relation could be defined between 'i' and 'i', 'i' and 'you', 'i' and 'ego', 'i' and 'body'. in this respect, 'mirror' is not only applied as a medium to visualize the relations, but also manipulated as a tool which otherizes 'i'. four mirrors are located at the right position to make finite space into infinite. in doing so, it is possible to realize the existence of others in the expanded space, including 'i'. as a result, it could give us an oppotunity to re-think about where we are and how we are connected in the reality.

planning
gyeonggi-do, korea
collaborated with design the gain
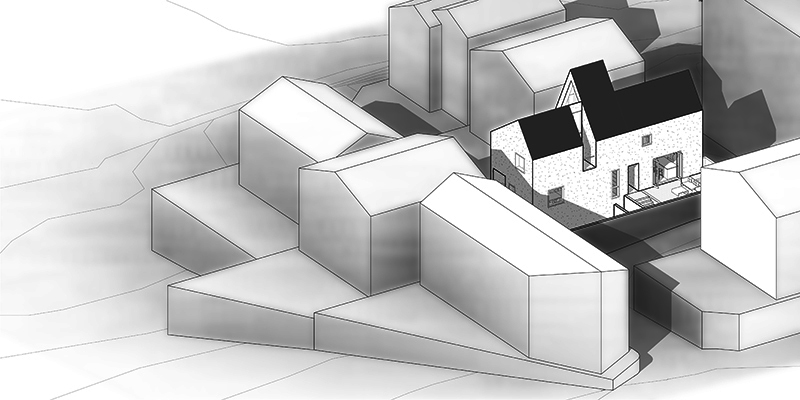
perspective
site area : 195.1 sq.m
building area : 97.6 sq.m
total floor area : 265.9 sq.m
this residential space for a young couple who work at home individually is located on the inclined site of the hill. with consideration for their work styles and life patterns, the house consists of three stories that are a man's space on the first floor, a woman's space on the second floor and a living space on the third floor. the rectanglar-shaped mass gives us a chance to obtain not only the maximum exterior space, but also the full daylight. in the light of the inclined site, the topography is adjusted according to the level of the first floor and the second floor. in this respect, each interior space could open to the exterior independently. the gable roof is designed to get enough volume for living on the third floor and the loft space is for their future boys. the light of the sun through the window of the loft would be lightening their life all the time.

essay
in terms of the city of syracuse
syracuse.new york
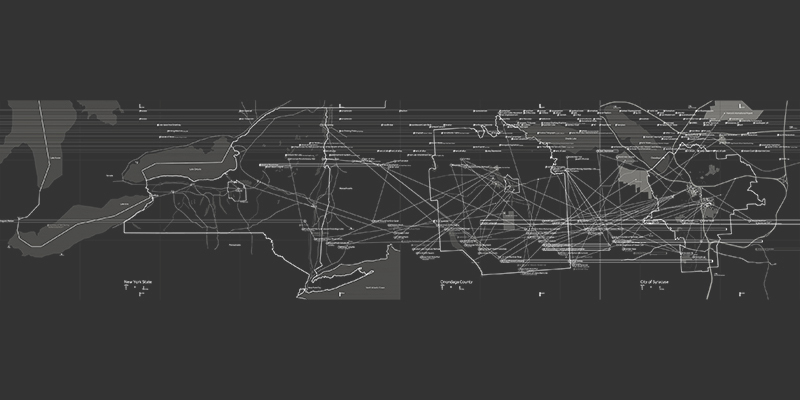
timeline
from prehistoric times to modern era, architecture had been composed fundamentally based on a place. architecture from the context of the place had matured with inhabitants as time went on and it had inversely reinforced the connatural identity to the place. since modern era, however, the identity, which each place had, began to be threatened as new forms of architecture have emerged. particularly, the conflict between iconic architecture and existing urban context is dramatically exposed in the global age. although the iconic architecture has been served as an agent to keep up with the global status of the city and to promote economic growth, it does not seem to harmonize with existing urban context as well as to guarantee economic success anymore. for the competitiveness for the city branding in this epoch of ours, i would argue that a clue to the solution can be found from urban components, which cannot be seen in any other places, and its distinctiveness will be its competitiveness. in this respect, this essay will define the urban identity as the place identity in the city in comparison to iconicity and examine urban components such as built heritage, which can be measurable and compose urban context, so that give the fundamentals to create architecture upon the existing urban context in order to amplify its distinct urban identity as well as to enrich its urban images in terms of the urban morphology in harmony with the neighbors. eventually, it will suggest an alternative methodology for the city branding, thereby providing an inspiration to sustain the place identity.

proposal
mute icon in honor of royce hall.ucla
los angeles.california
collaborated with joshua intorcio
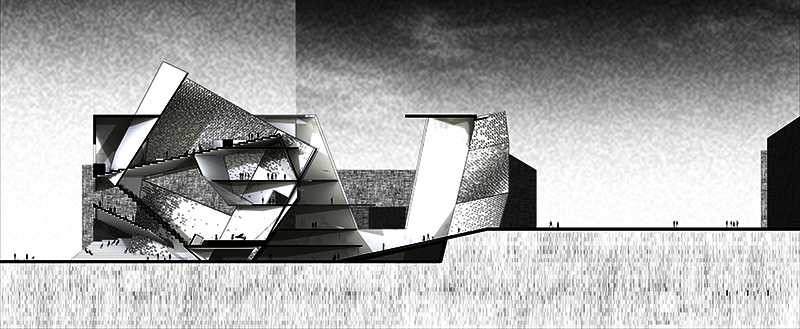
section
robert wilson’s unique style and attention to composition made him a pioneer in the performing arts field. officially titled as a director, he contributed under many roles throughout his career; with an unprecedented style of set design. wilson’s stage scenes displayed careful manipulation of geometric objects to maintain a “balanced” composition of the set. we are concerned with the properties of wilson work that can display incongruity and disparity. we look to create an interior mass which displays incongruity; similar proportions as a result of the spontaneous combination of a form creates relationships within the dissimilar volume. the auditorium space with have an articulated manipulation of the seating arrangements. we want the performers to be conscious about how the audience views the stage. how can the stage become the heart of the project? this space could perform as a reception space for audience members to enter into the auditorium before and after the show. this gives audience members an initial opportunity to understand the production from the perspective of the actor, a very articulated element in the work of robert wilson.

proposal
exhibited for design energy futures in low carbon city
community innovation experimental center
shenzhen.china
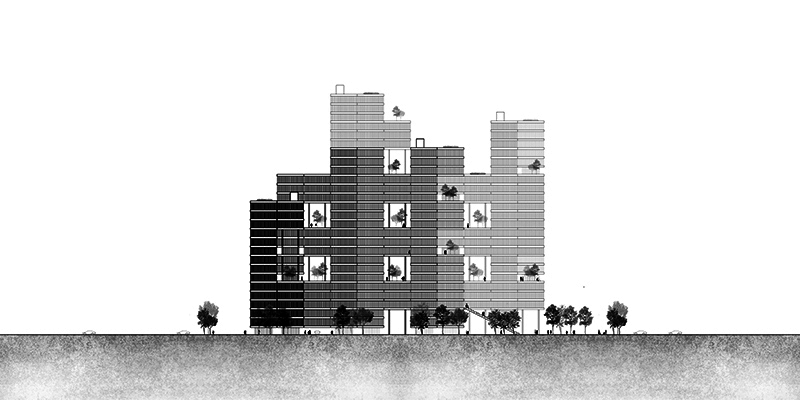
section
this project proposes a new community innovation experimental center as a part of shenzhen low carbon city. the proposal emerged as a consequence of a careful consideration of the site’s surrounding context. the project is located on an important intersection of two axes, the first running between the older and emerging urban districts, and the second between the neighboring mountains and the river. in this way the proposal can be understood as mediating between urbanity and nature. to pursue these goals, our proposal seeks to reinforce the existing urban axis. in doing so, the proposed community innovation experimental center is able to operate metaphorically as a platform connecting the past and future. the proposal consists of the 9x9x9 meter system of cubes capable of dividing and determining the interior arrangements with each set of cubes arranged in two rows to maximize the potential for linkage with nature.

design.proposal.competition
24th korea institute of architecture international competition, korea
performing-art center
seoul.korea
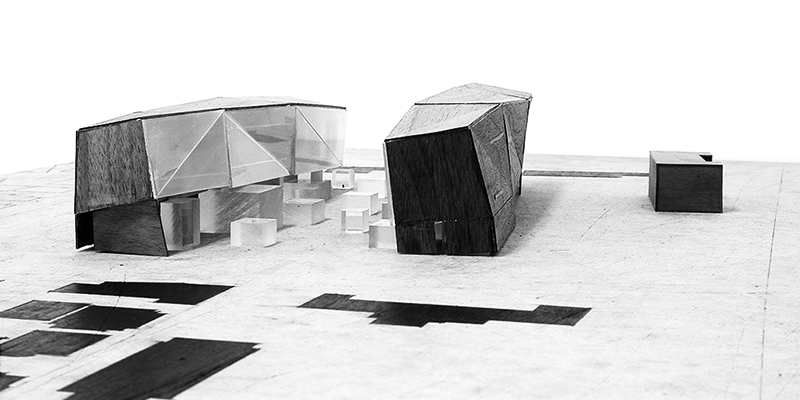
physical model
roadway and city
in a city, the meaning of roadways extends from a personal meaning to a public (relational) meaning. a roadway represents the trace of a place, and if the place has a deeper meaning, it can be an ideological symbol that can reveal a city.
roadway and velocity
the increase of society's speed for development has differentiated and erased the existing analog meanings layered on the roadway. there is only a road as a tool of path.
restoration of roadway
the activation of the online-network following the digitization at the end of the 20th century no longer requires an increase in speed on the road, and it will be restored as a roadway with its original analog meaning.

design.proposal.competition
2nd docomomo korea design competition, korea
art museum
seoul.korea
as the new cultural space, this gallery has to consider in and around its context and the rest building as remains. we suggest that they have theirs only layer and start that spot to fit the Timelag(differences of The past, the present and Future) First, we consider the buildings like remains as the starting point(G. L), Second try to put the gallery to Underground Layer. and we want to be remain for future space on the Artificial Ground. that is how to be a room for the challenge of change. But these different layer(called Timelag) must be connected and overlapped between space and space, man and woman, and theirs cultures. and this link must be spread out. expecially the core, the wall, and mass from the ground level overlapped the remain buildings and artificial ground. in the future these points, lines, plane and space spread-out as new phase.
past, the water here the junghack-stream had the features of the surroundings. the shadows that were casted on the waters during those times. now, they are being reflected by yet another mirror.

이문호는 홍익대학교 건축학과를 졸업하고 이로재에서 실무경력을 쌓았으며, 이로재.베이징에서 근무 후 시라큐스대학교, 건축대학원에서 석사학위를 받았다. 이후 소우후지모토건축설계사무소를 거쳐, 우리시대 건축의 가능성을 탐구하는 에이.워크샵을 조직하였다.
he received master of science in architecture from school of architecture, syracuse university, new york and earned his bachelor of engineering in architecture from hongik university, seoul. he was gaining practical experience at iroje architects & planners in seoul and beijing. by way of sou fujimoto architects, tokyo, he organized a.workshop searching for the architectural potentials of our times.
イ.ムンホはソウル,韓国出身で弘益大学建築学科を卒業して履露齋建築事務所(ソウル,北京)で実務経験を積んだ。以降シラキュース大学建築大学院(アメリカ)で修士学位を受けた後,壮介藤本建築設計事務所(東京)を経て、私たちの時代の建築の可能性を探求するエー.ワークショップを組織した。

지금까지 건축은 경계를 설정함으로써 공간을 구축해왔으며, 이렇게 형성된 공간은 주변과의 단절이 불가피하였다. 이러한 구축방식은 산업혁명을 거쳐 형성된 자본을 기반으로한 자유주의에 의해 강화되었으며, 공산주의 진영의 몰락과 신자유주의의 등장과 함께 현대건축을 지배하게 되었고, 이로써 건축은 이웃과의 단절을 더욱 굳건히 하였다. 그러나, 자유주의에 대한 반성과 대안이 지속적으로 요구되면서, 자유주의를 기반으로 이룩해온 현대건축에 대한 반성과 대안의 필요성 역시 제기되어 오고있다. 이러한 인식아래, 공동체를 위한 단절을 위한 경계가 아닌 소통을 위한 경계 구축을 목표로 경계에 대한 의미와 그 구축적 가능성과 대안을 고민하고자 한다.
architecture has shaped space by setting boundaries. as a result it was inevitable that a building was disconnected with its neighbor. we would argue that such a implementation was affected and amplified by liberalism based on the capital generated since the industrial revolution. this trend was predominent after the collapse of the cold war system and the advent of the neo-liberalism. however, self-questioning on liberalism rises and it requires its alternatives in our society ever since. therefore, it is no doubt that we now need also self-questioning on architecture fortified upon liberalism and its alternative. in this respect, for the sake of connection and communication with our community, a.workshop is seeking to re-define the meaning of architectural boundaries and to examine its tectonic potential.
今まで建築は警戒を設定することで、空間を構築してきており、このように形成された空間は周辺との断絶が避けられなかった。 このような構築方式は産業革命を経て形成された資本を基盤にした自由主義によって強化されており、共産主義陣営の没落と新自由主義の登場と共に、現代建築を支配するようになり、これで建築は、隣人との断絶をさらに堅固にした。 しかし、自由主義に対する反省と代案が持続的に要求されながら、自由主義を基盤に成し遂げた現代建築に対する反省と代案の必要性も提起されてきている。 このような認識のもと、共同体のための断絶に向けた境界がなく、疎通のための警戒の構築を目標で警戒についての意味とその構築的可能性と代案を提示する。

